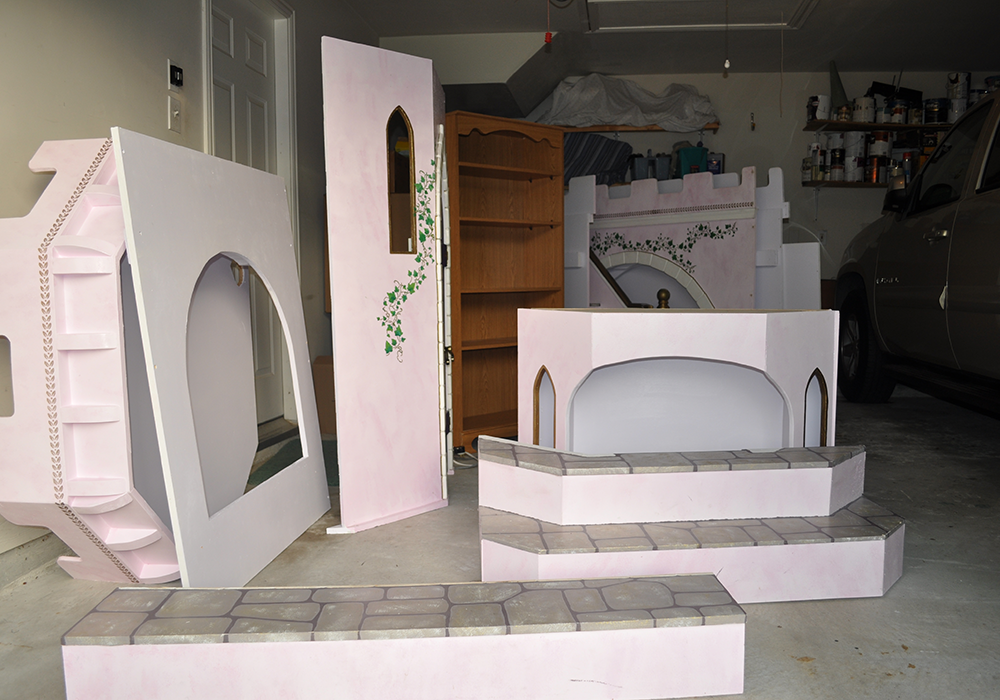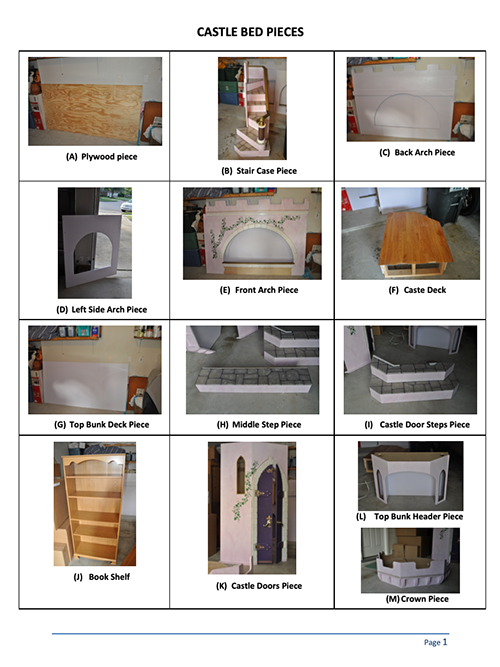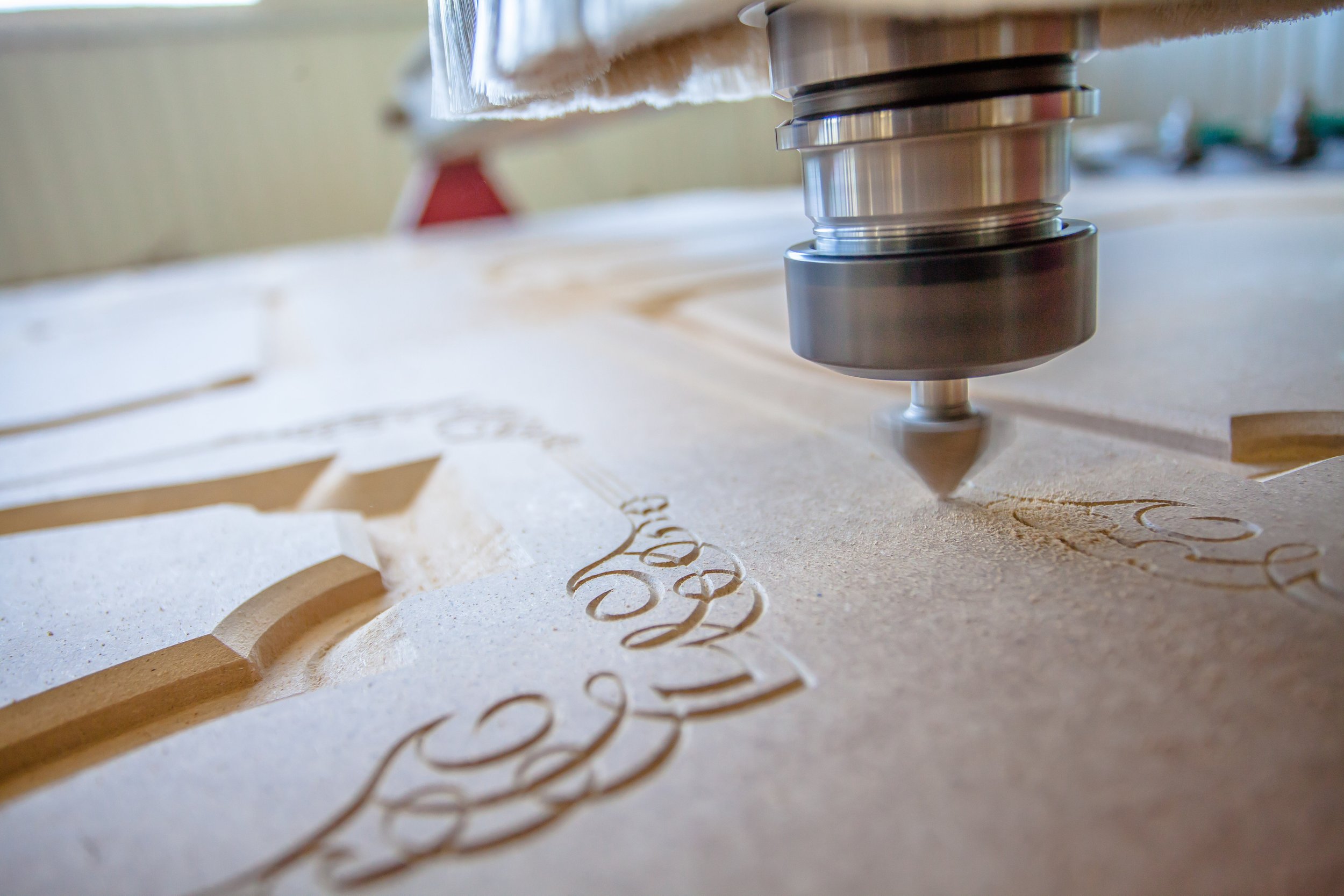
Featured Projects
Welcome to our Featured Projects page, where we invite you to explore some of the liturgical furnishings and residential projects that LWC has completed for our clients. We hope they will serve as inspiration for your own liturgical or custom-crafted furnishing.
Home Chapel
The request was to find a special place in the home for family members to get away for prayer and quiet time. With no extra space in either the existing living areas or bedrooms, we located a small, empty, and inaccessible attic space adjacent to a second-floor room. A solution was found to access the space through the landing that is midway up the staircase. We then fashioned a door to appear like a built-in bookshelf. When pushed inward, it opens into a hidden room that was custom designed and constructed with archways, bookshelves, cabinets for storage, and seating for two—all focused around a central altar.
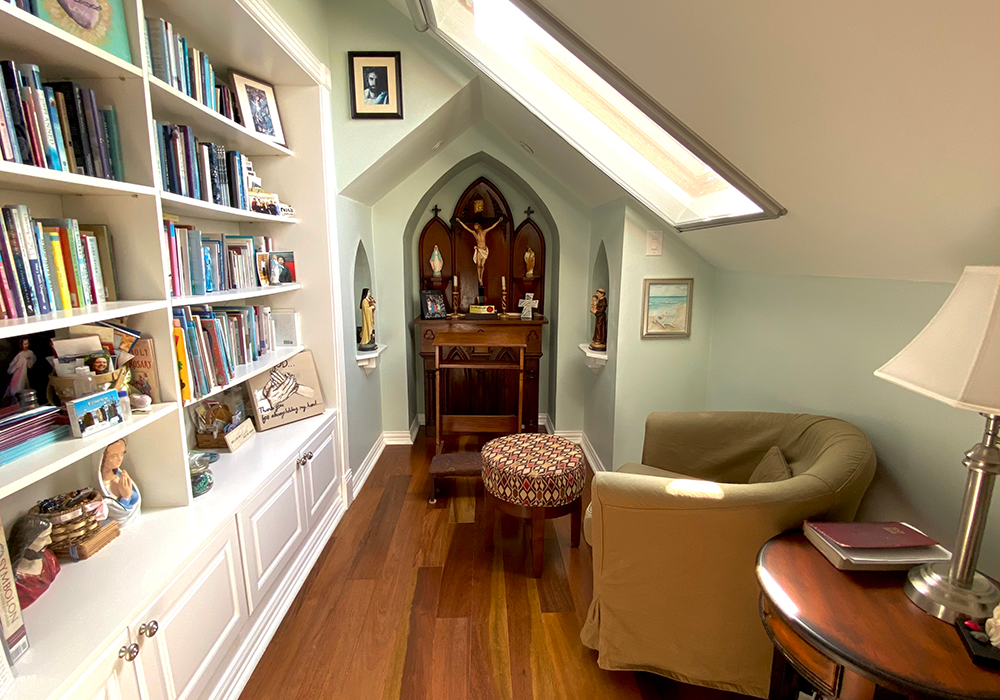
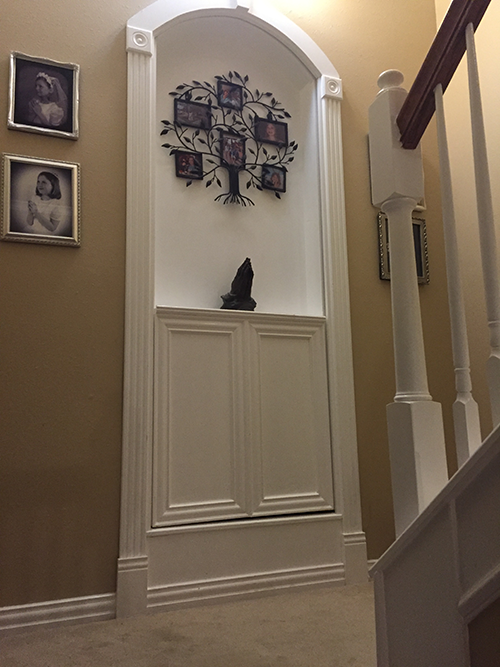
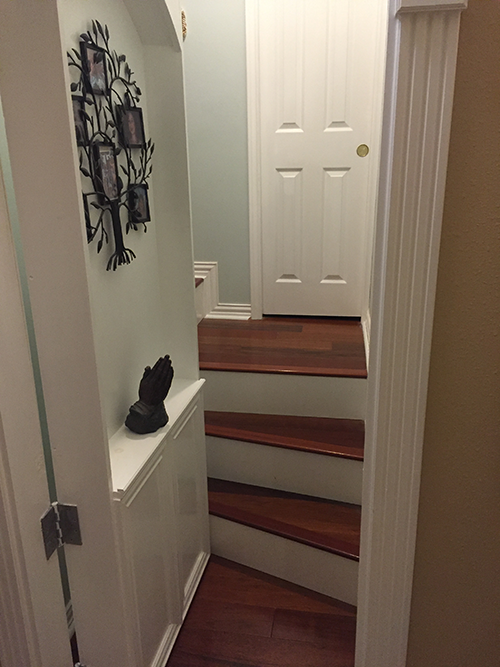
Tiny House
The goal of this project was to provide a small, inviting place in the backyard for an adult child returning home after graduation that could later be used to house guests. Due to space restrictions, it needed to have a small footprint (approximately 10’ x 12’). The result was a compact but functional place using every inch of its 150 sq. ft. living area. The space featured a loft with a single bed and drawers for storage; a full bath with a shower and closet; a kitchenette with a mini-refrigerator, sink, and microwave; and a small couch with a foldout table for eating, desk work, or just relaxing while watching TV. The exterior provided the craftsman-style cottage charm that the family was looking for.
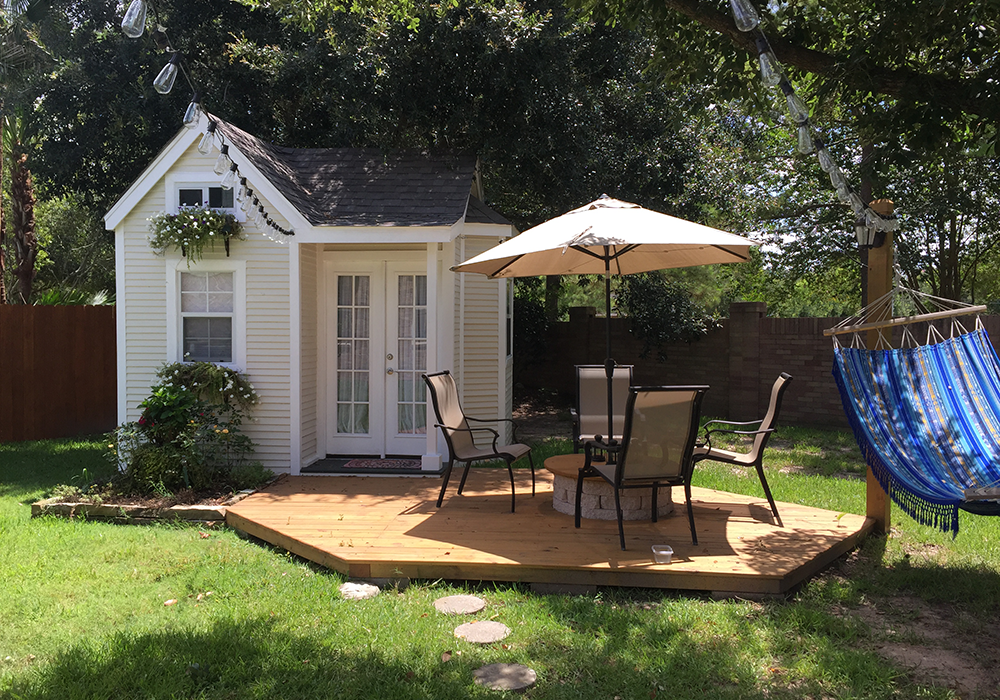
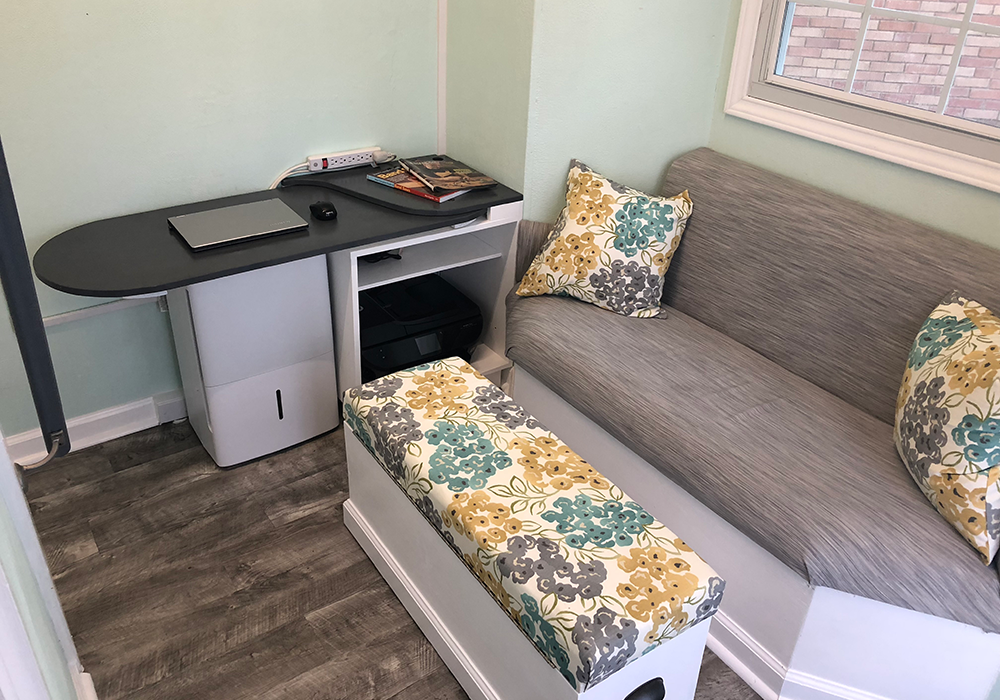

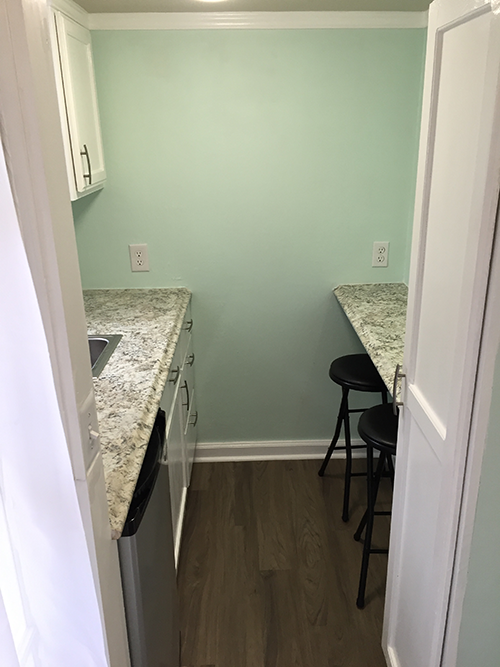
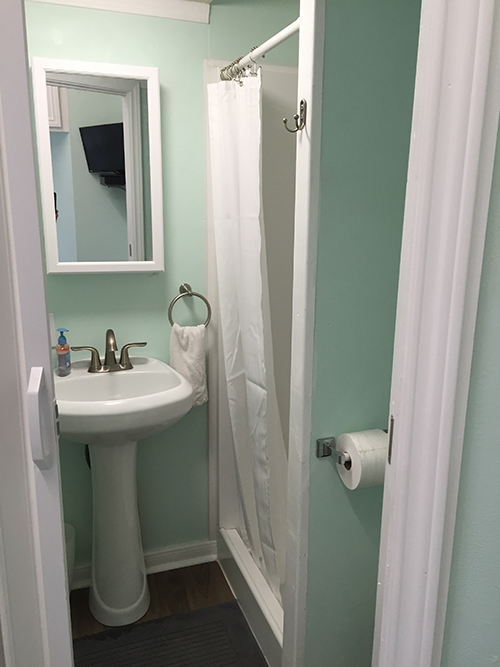
Small Bedroom Space Saver
We were approached with the challenge of better utilizing the space in a very small (8’ x 10”) spare guest bedroom just off the foyer hallway. The result of the project would allow it to be used as a multipurpose room for guests or as an extra sitting/TV room. The process included adding storage space and turning the existing queen bed into a Murphy bed that could be folded up, out of the way, when not needed. The closet in the room was subdivided into three parts; a smaller full-depth closet on the right side for guests; built-in half-depth cabinetry with drawers and space for a TV on the left side; and built-in half-depth cabinetry in the hallway just outside the room for hanging coats and storing shoes that were previously left lying on the floor.

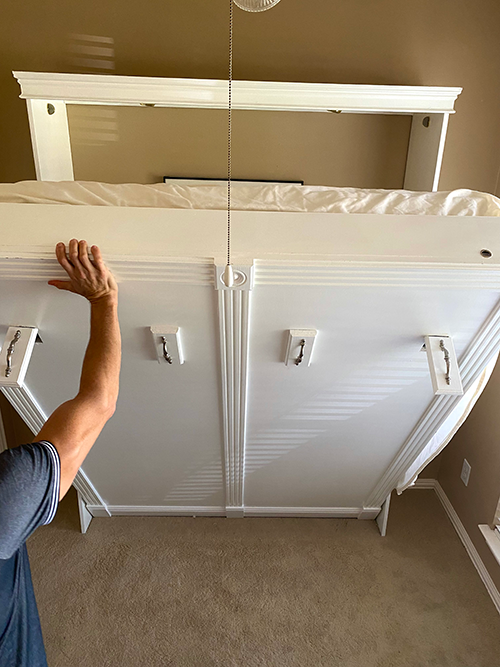


Tenebrae Hearse
The project request was to design and build a triangular 15 candlestick holder, known as a Hearse, for use in a Catholic Tenebrae service (held during the 3-day Sacred Triduum period preceding Easter Sunday.) The design of the holder needed to incorporate some existing art or architectural element from within the church, and it needed to adapt to and safely rest on top of an existing base used for the Easter candle. The result was a solid oak frame stained to match the base and designed with a cross and circle feature that matched a similar feature used within the Church’s Sanctuary. The holder was designed to slide on top of the base and rest on a solid platform that provided both ease of mounting and stability.
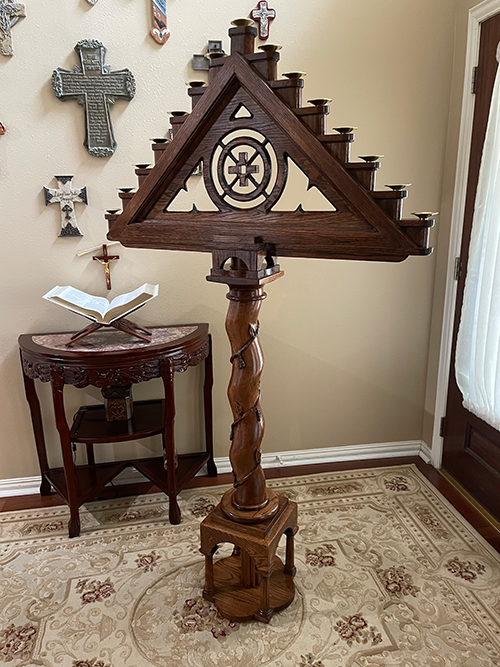
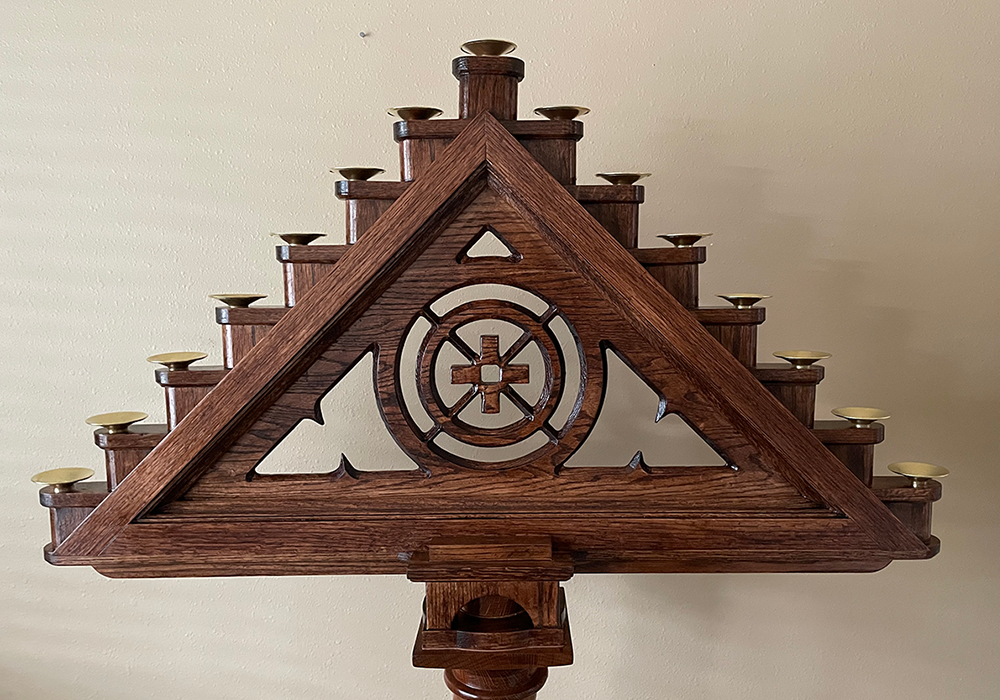
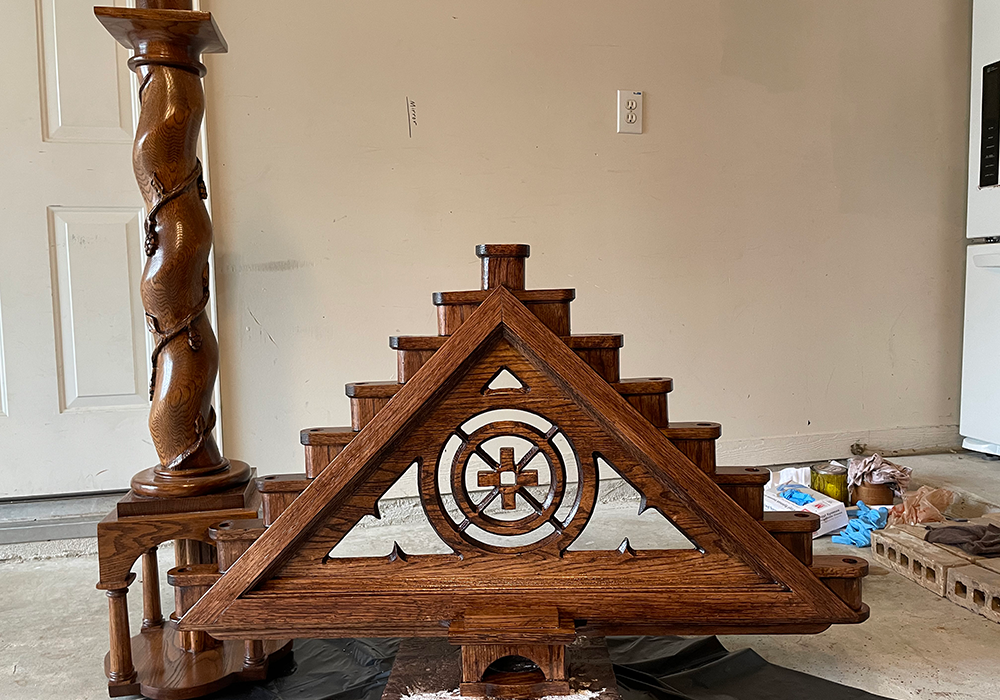
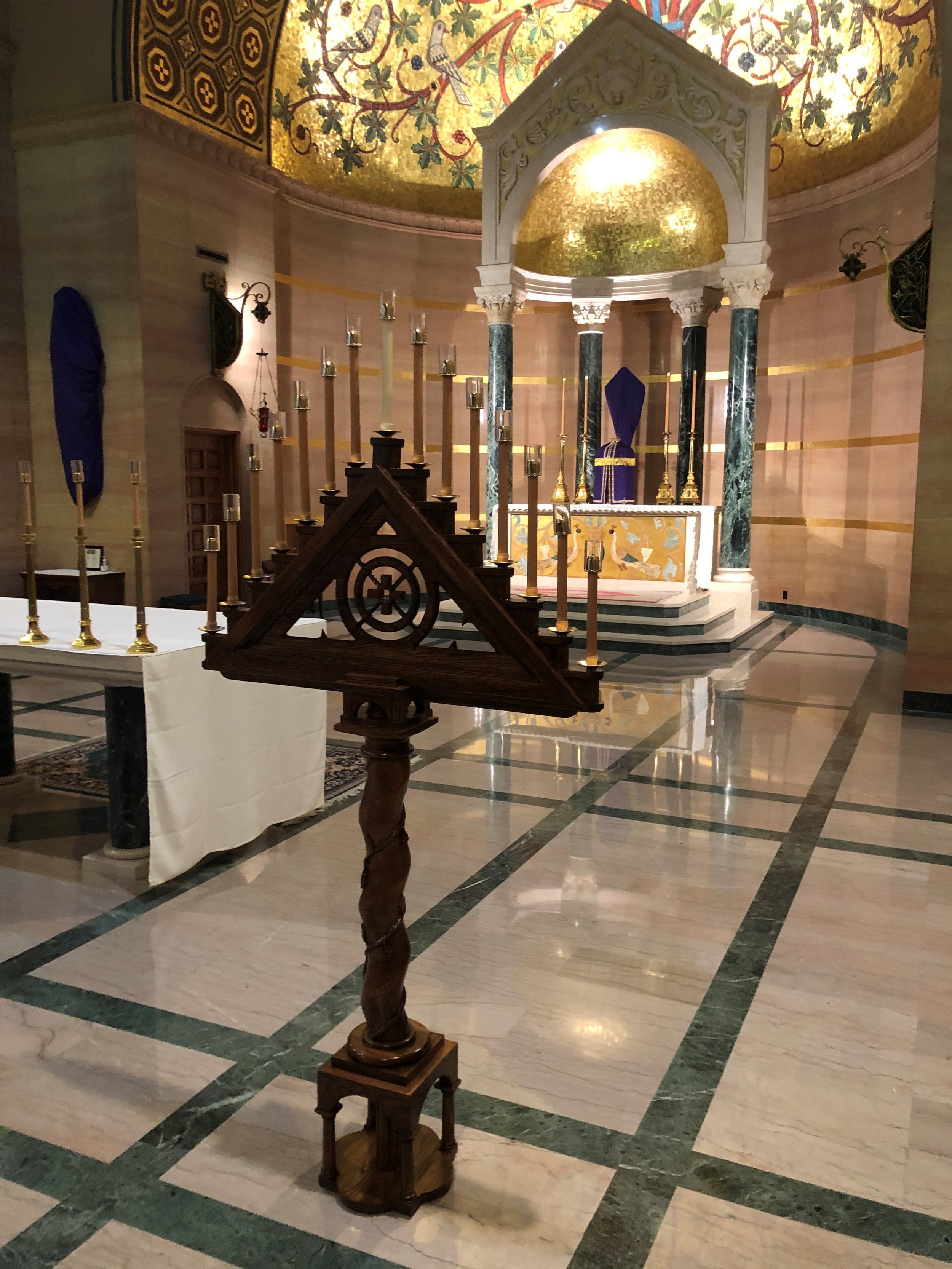
Baldacchino
The proposed project was to provide a canopy-type structure known as a baldacchino over the altar within a Priest’s home chapel. The structure needed to be engineered to mount on the wall behind the altar in front of an existing window. The header would extend over the top, at a height proportional to the size of the altar, while also providing clearance with an existing air conditioning vent. The design needed to complement the decor of the space and provide a sense of grand liturgical beauty fitting for its sacramental use. As the mounting structure was being created, the design continued to evolve through inspiration and discussion with the Priest until it was just right. The final design and structure featured a beautiful combination of arched wood framing with a fabric background, pedestal shelves on either side for flowers, and accent spot-lighting from the top.
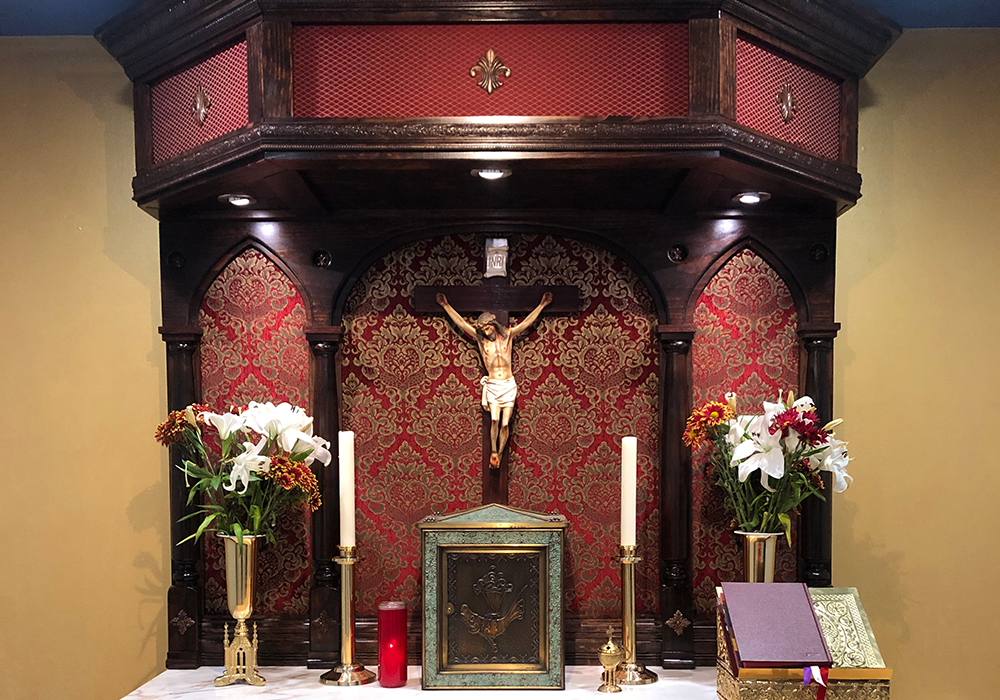
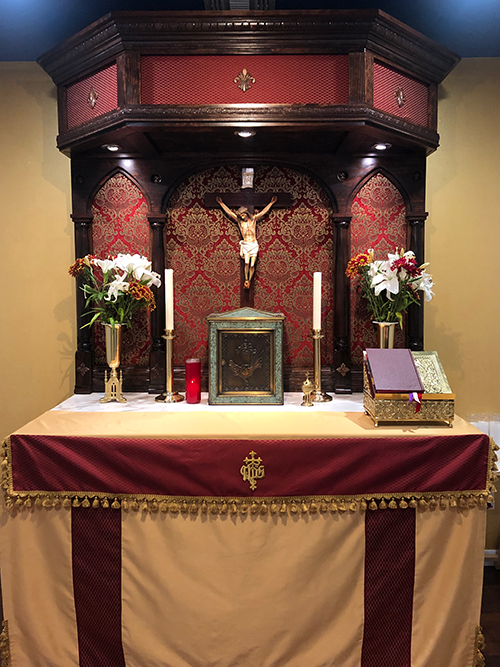


Altar/Pew
The purpose of the project was to provide a small family altar and matching pew for a home prayer room. The family requested that the design incorporate a few of their favorite icons, the Miraculous Medal, the St. Benedict Medal, and a Marian symbol. They also wanted the design to complement an existing kneeler they had so that everything would blend together in color and style. The final altar featured a three-tiered arched headboard with pedestal shelves for statues, a base with shelving to display memorabilia, and columns to match the kneeler design. A computer image of each side of the icons were converted into 3D images that were then carved by CNC routing and mounted into the headboard and the pew ends. A Marion image was also routed into the top of the altar. Both furnishings were finished with a two-tone stain and gold leafing to match the kneeler.
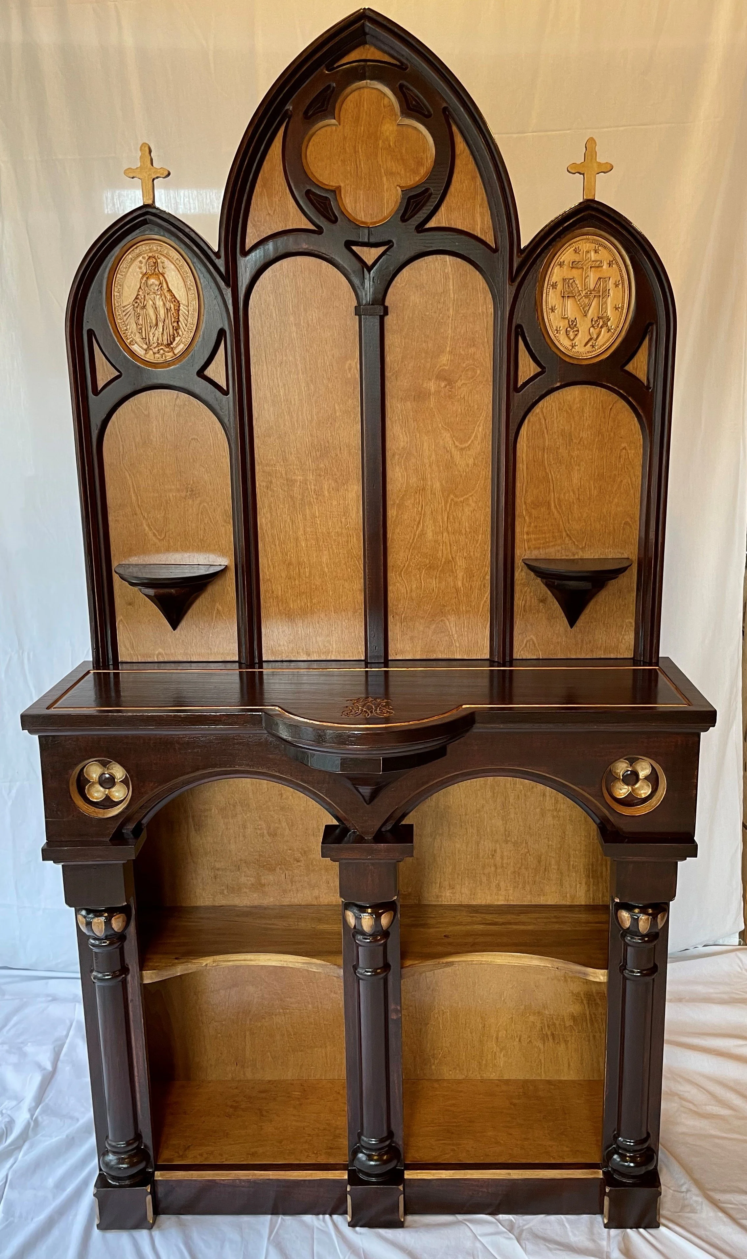





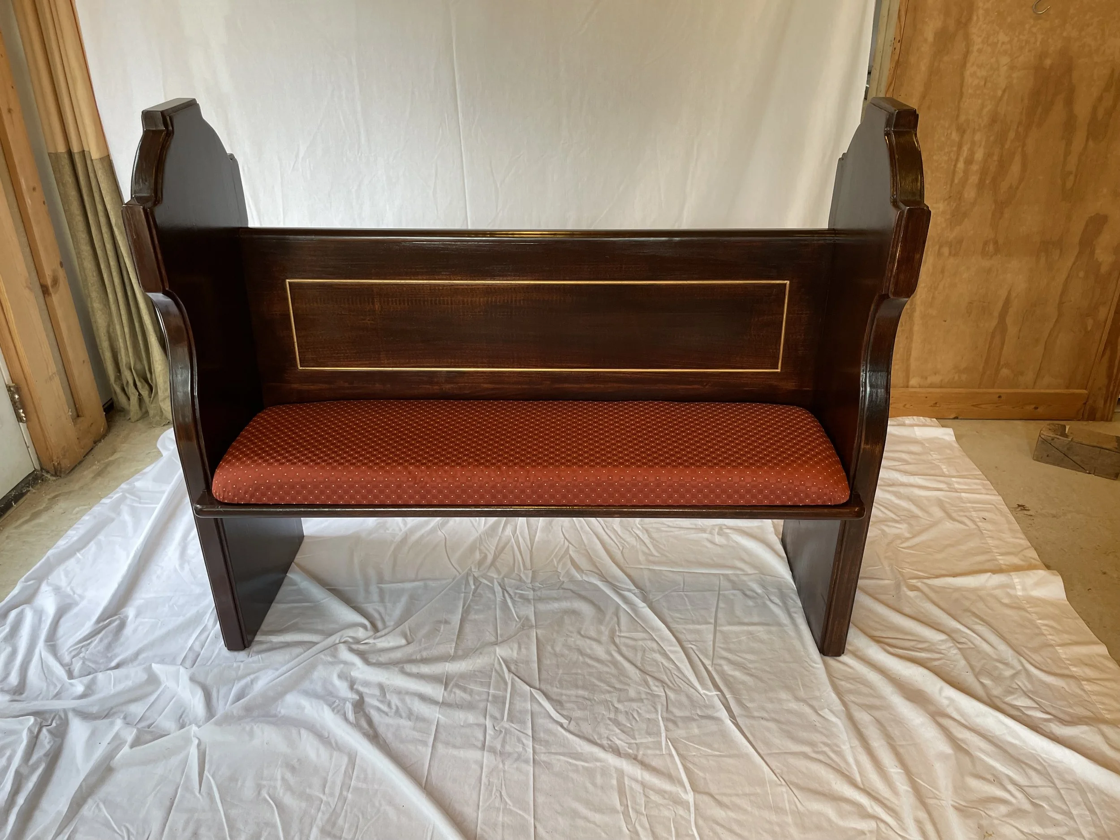
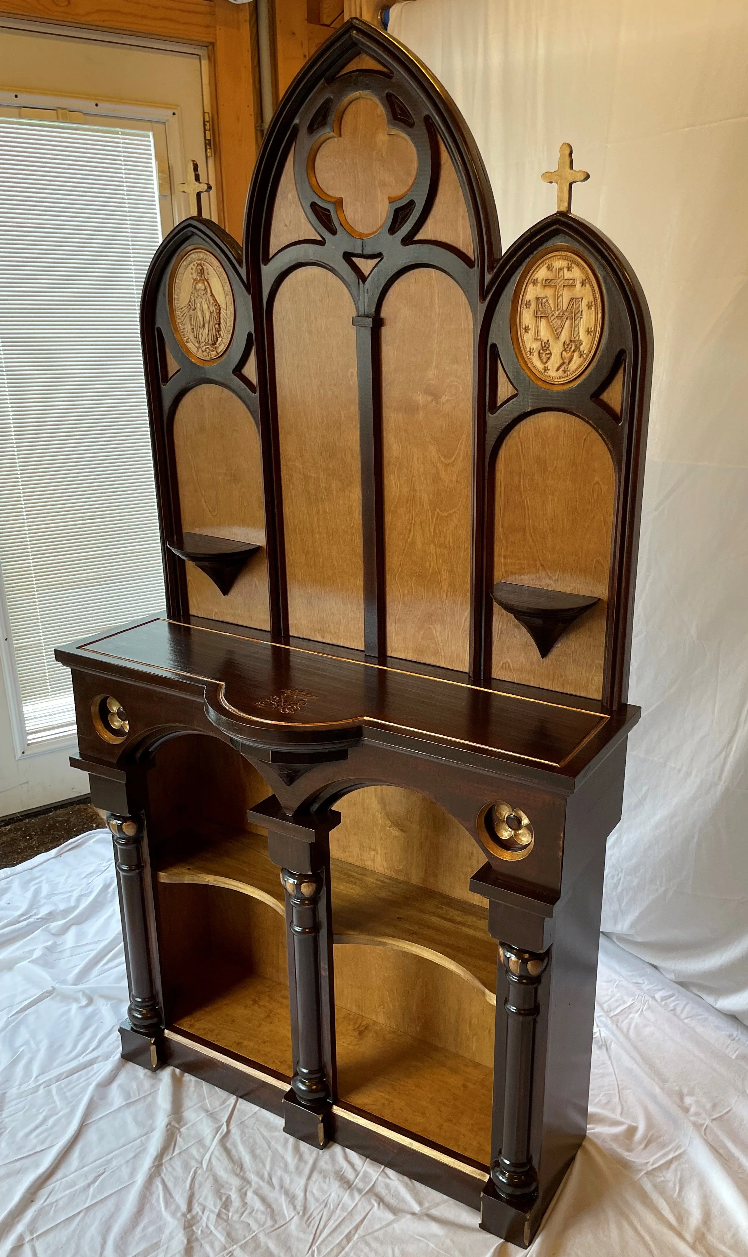
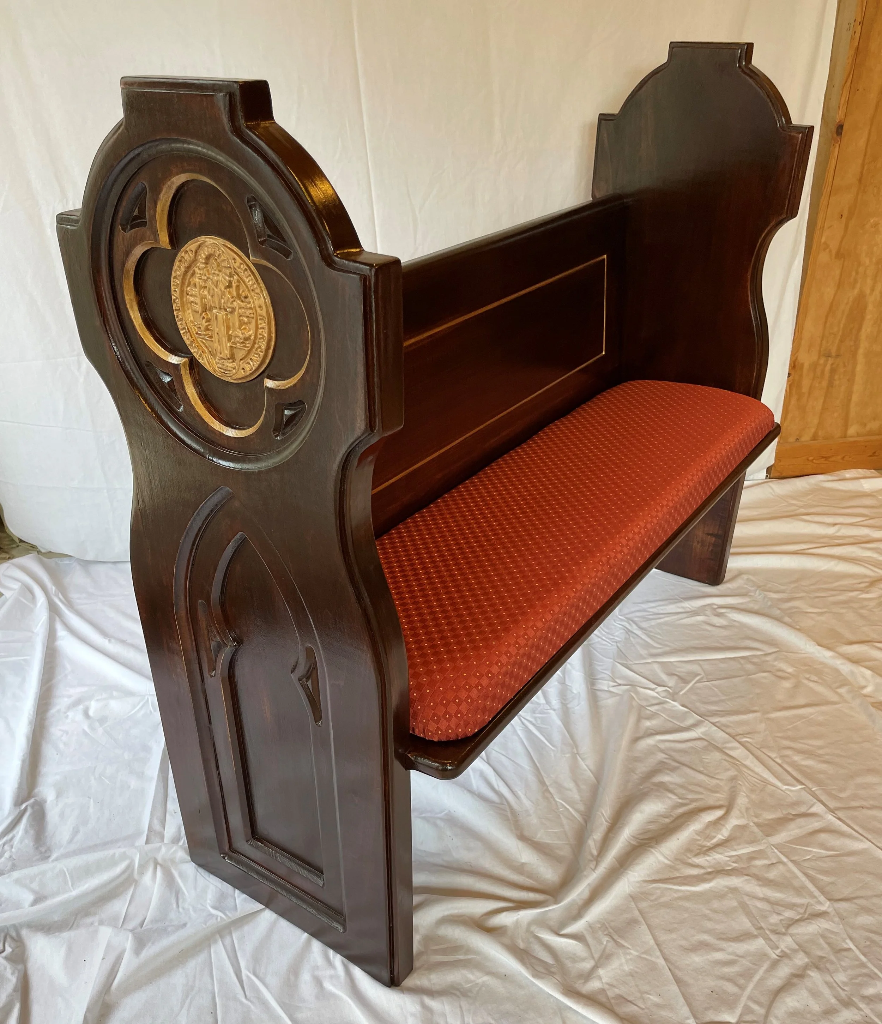
Personalized Swing
Sometimes a customer wants to personalize a common furnishing with a special quote, inspirational phrase, picture, and/or bible verse. In this case, the family wanted to replace a rotted out swing with a new one that would allow for comfort and relaxation. They chose a message that would remind anyone sitting on it to “Taste and see the goodness of the Lord” in the beauty of nature He provides all around. The swing design featured a sturdy curved seat and high back for ergonomic comfort. All pieces were stained and waterproofed before assembly to ensure longer life. The verse and sun design was routed into the back and stained darker to make it more visible.
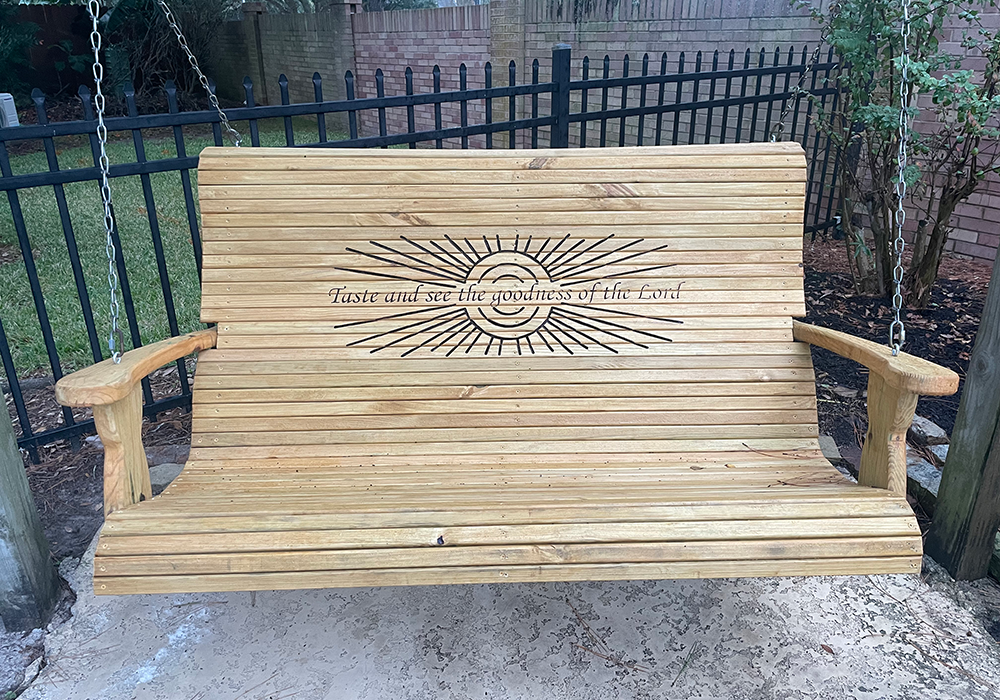
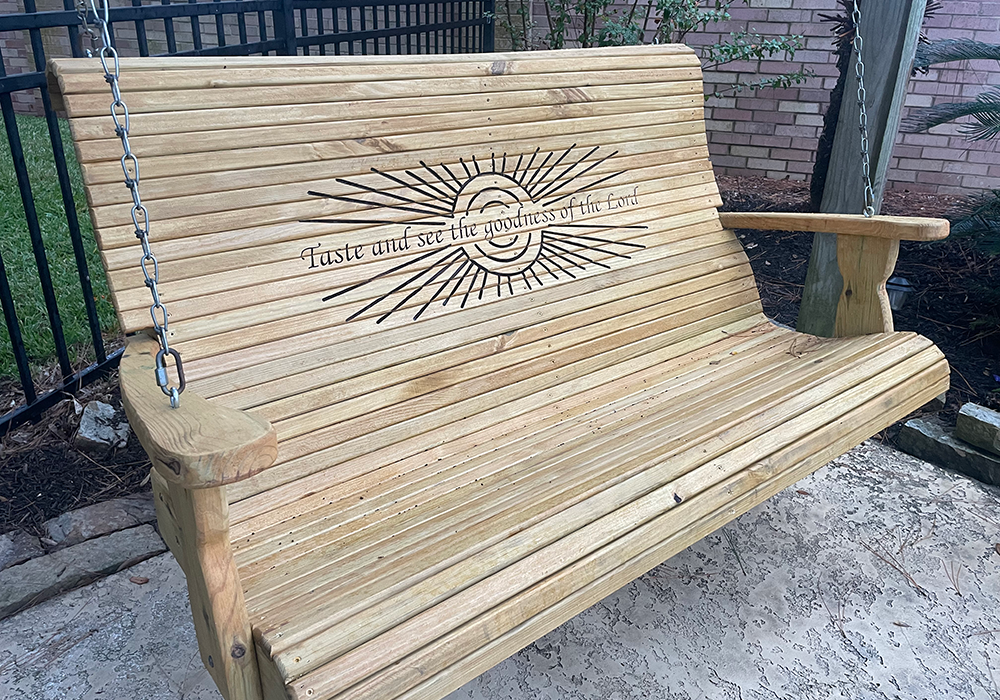

Castle Bed
The goal of this project was to provide a fun and safe space-saving bunk bed for two young sisters who shared a room. Like most little girls their age, they loved dressing up like princesses, so a castle bed was the natural design choice. The bed was custom designed and fitted to the available space in the room. The profile was kept low with a small staircase to the top bunk for both safety and aesthetics. Castle doors opened up to a small library for book and toy storage, and the outside was accented with custom hand painting and night lighting to give it its final castle charm.

