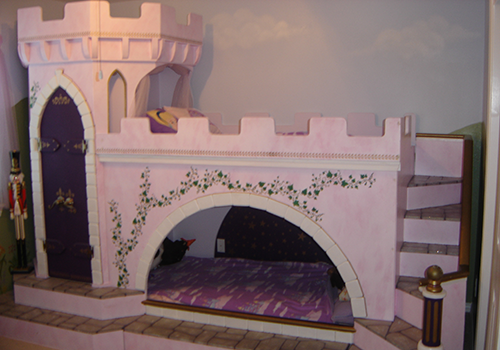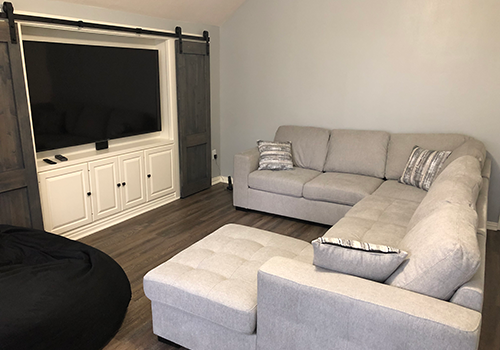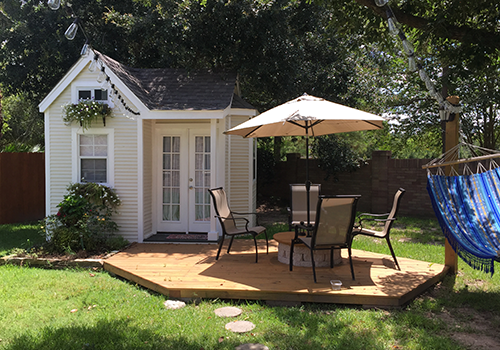
Residential Projects
If you have an idea for a home furnishing or small renovation project and need help to design and construct it into reality, Little Way Construction can help. Examples include desks, built-ins cabinetry, custom signs, swings, space-saving alterations, theme beds, playhouses, and even small auxiliary dwelling units or “tiny houses” custom designed to fit its use (mother-in-law suite, camp, office, home school room, etc). Below are a few of the related projects completed.
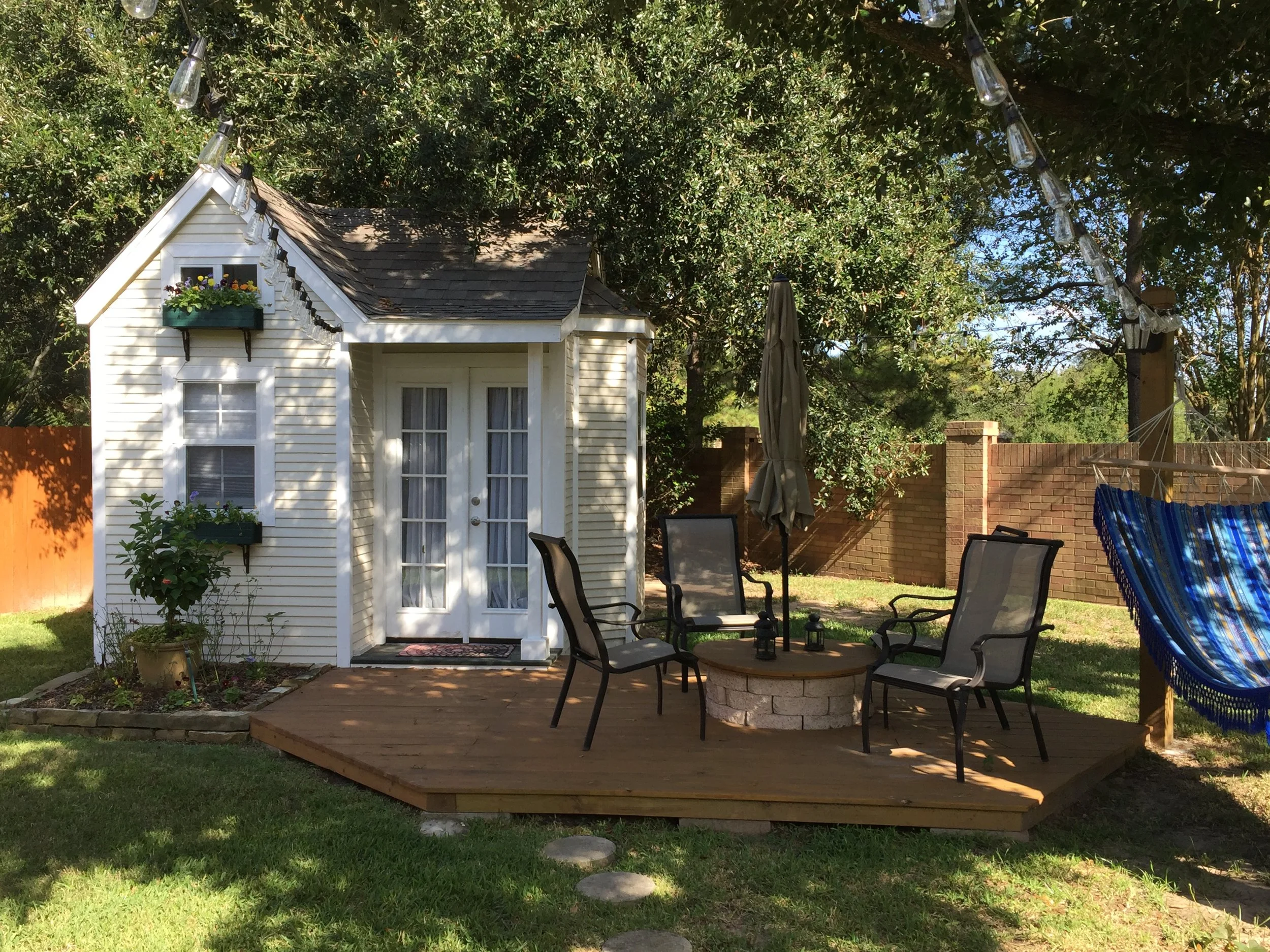
Tiny House
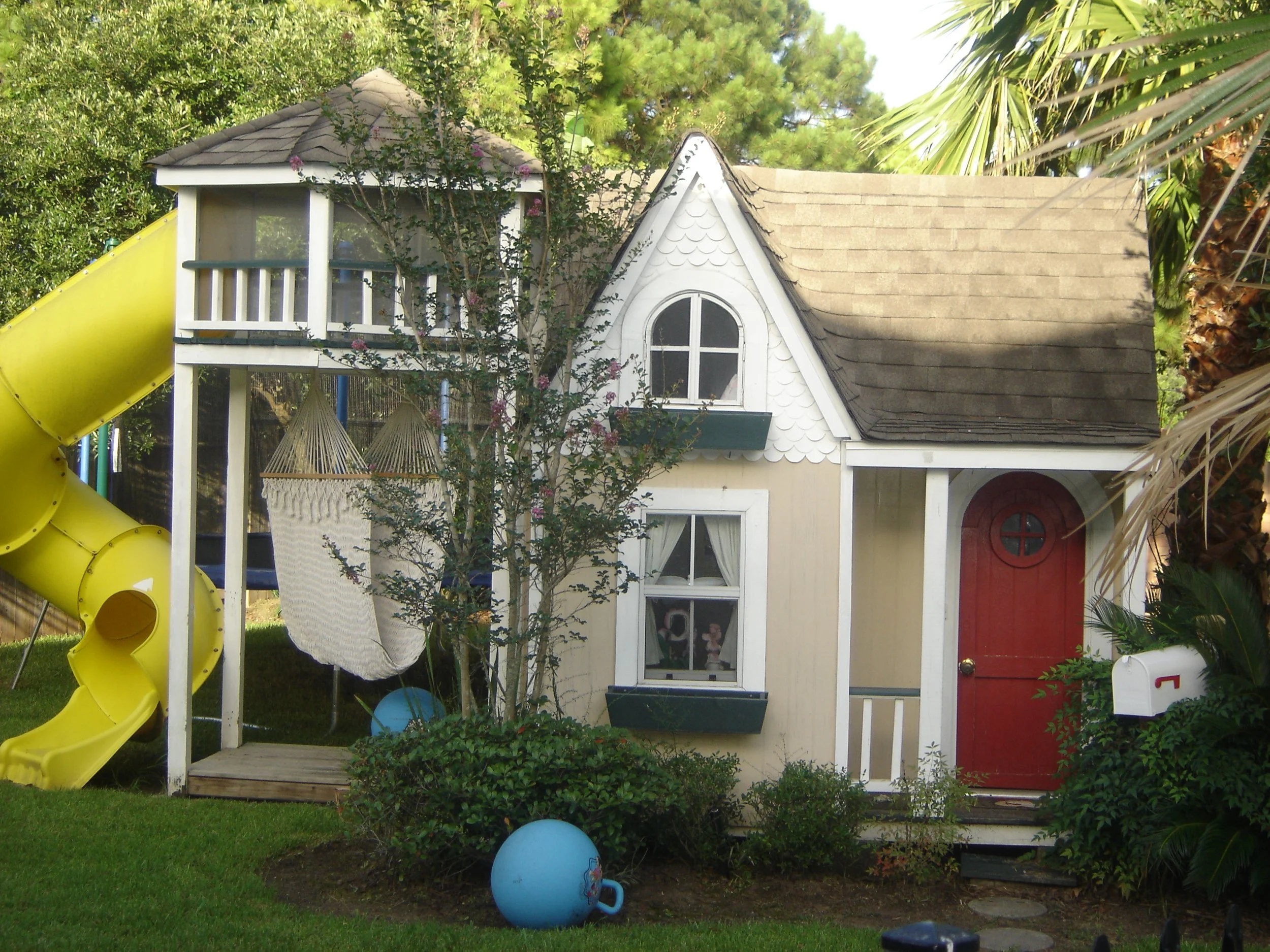
Playhouse
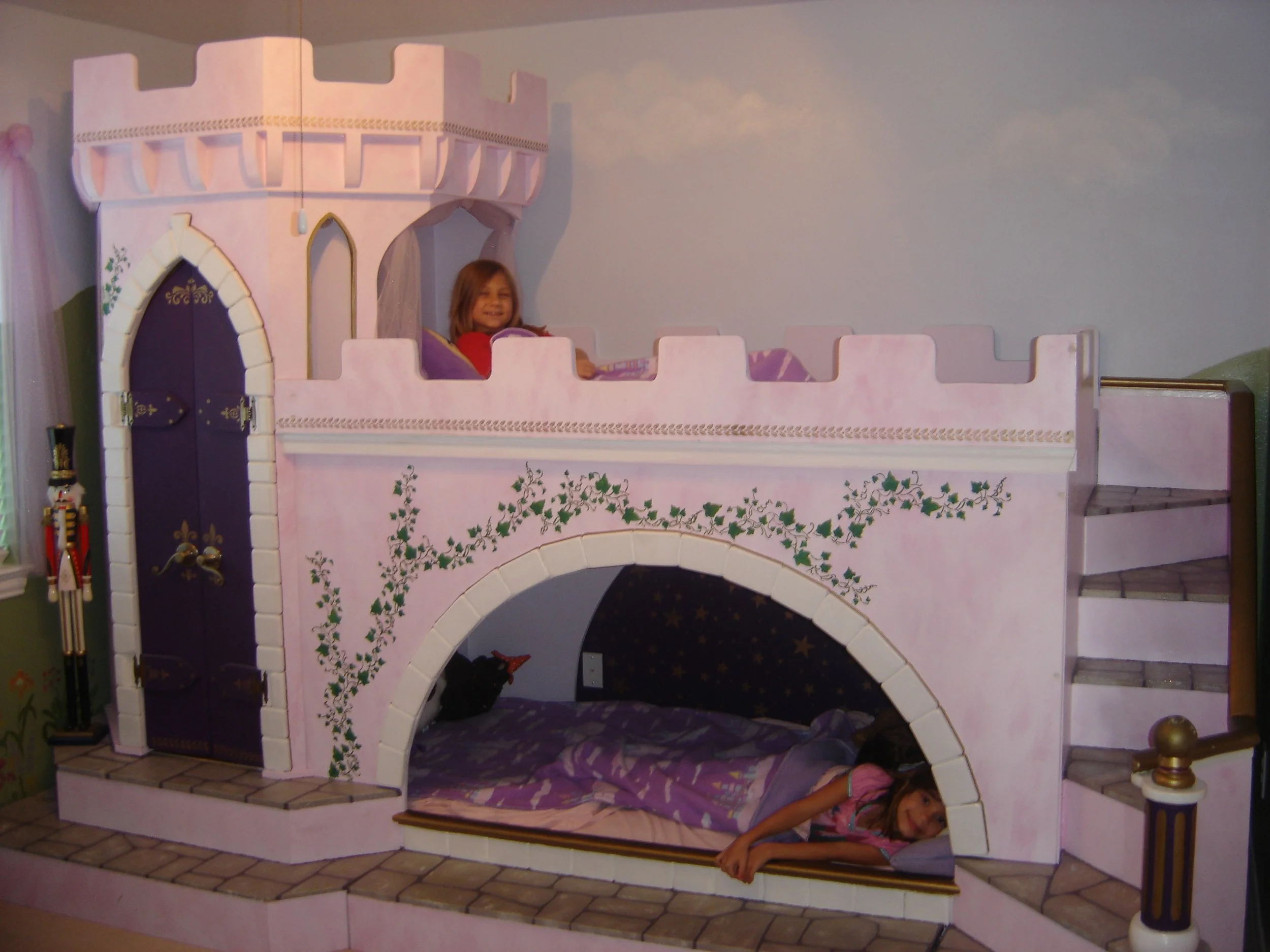
Theme Bed
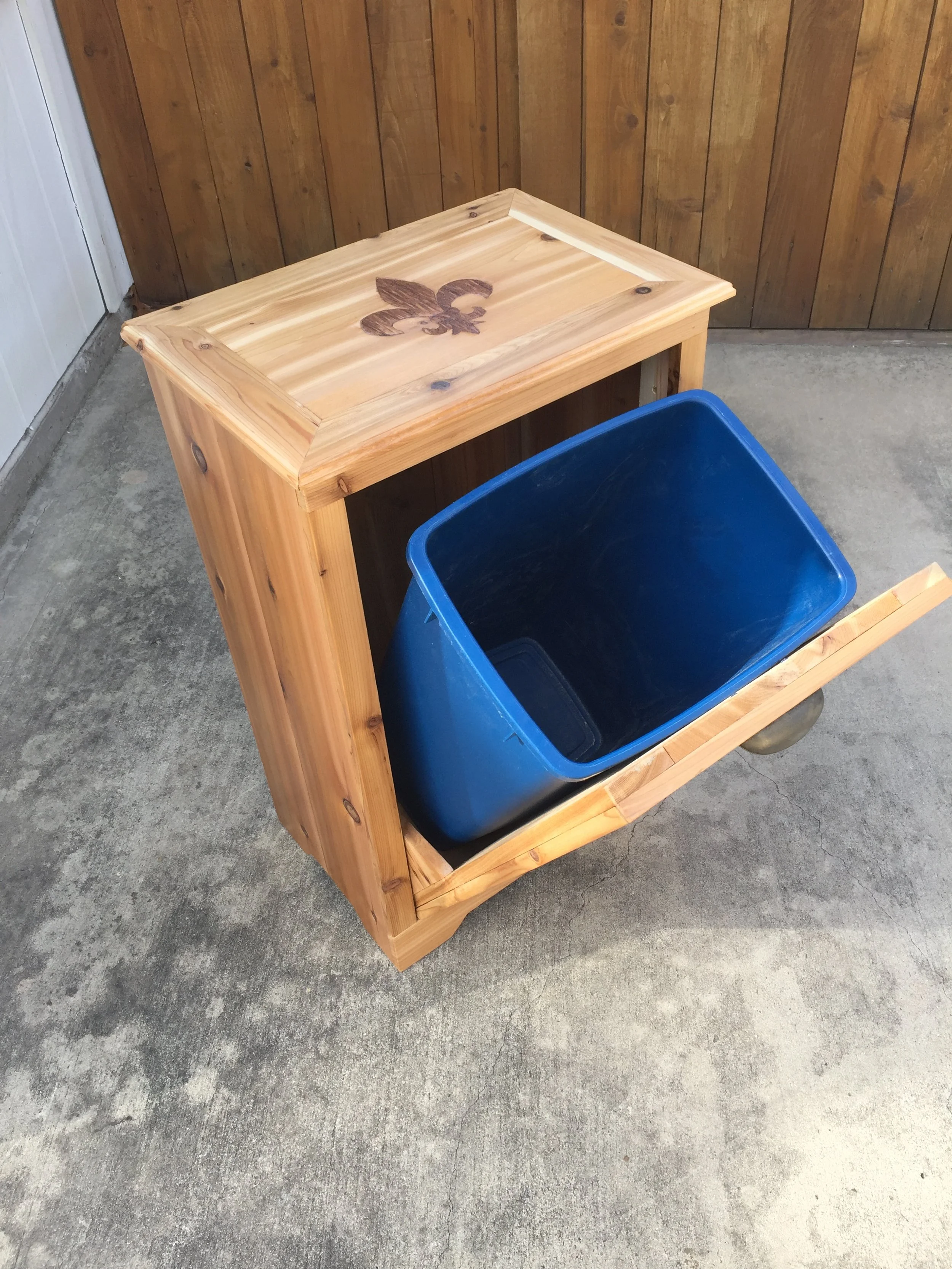
Garbage Can Holder
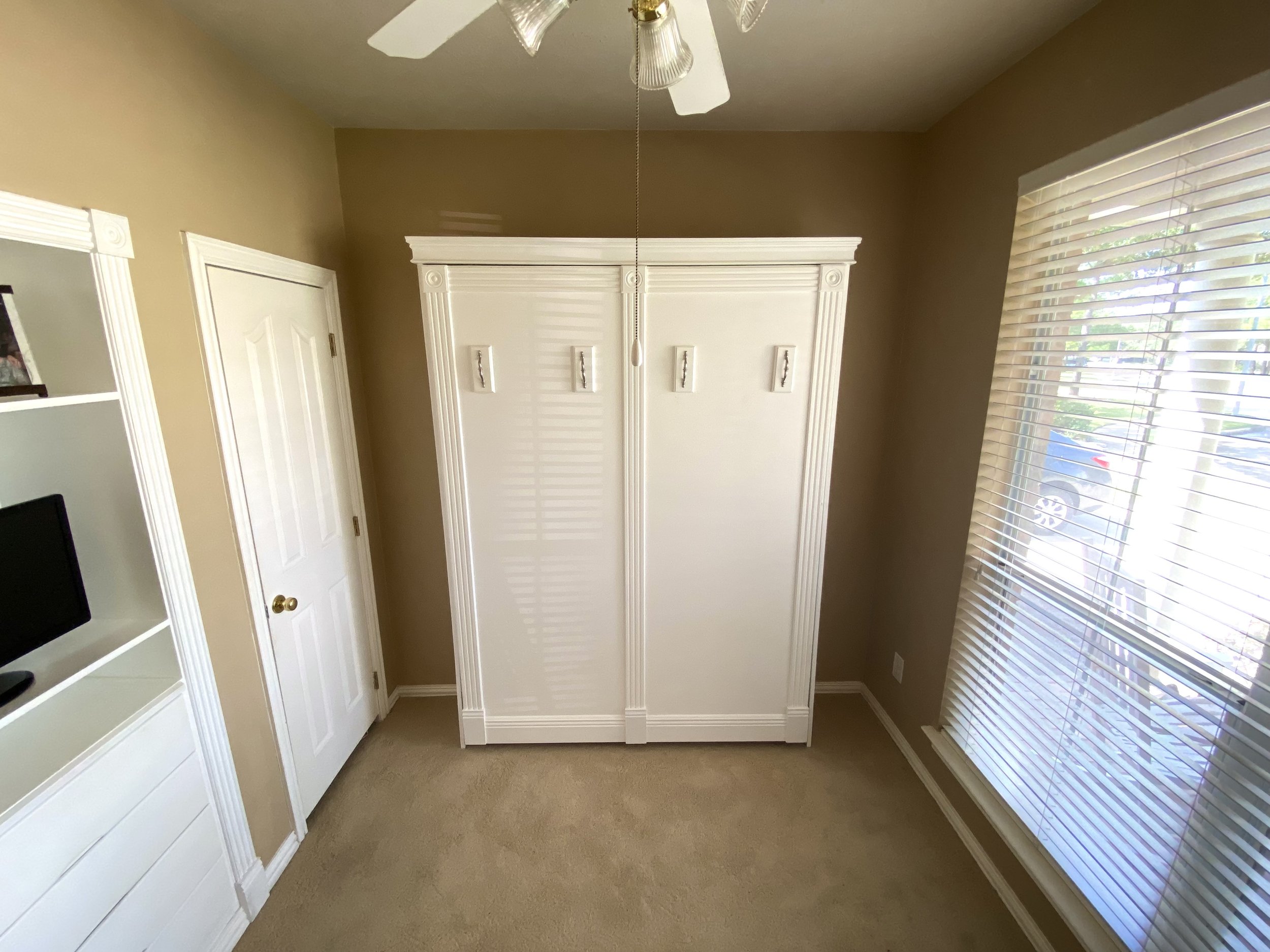
Murphy Bed - closed

Murphy bed - open
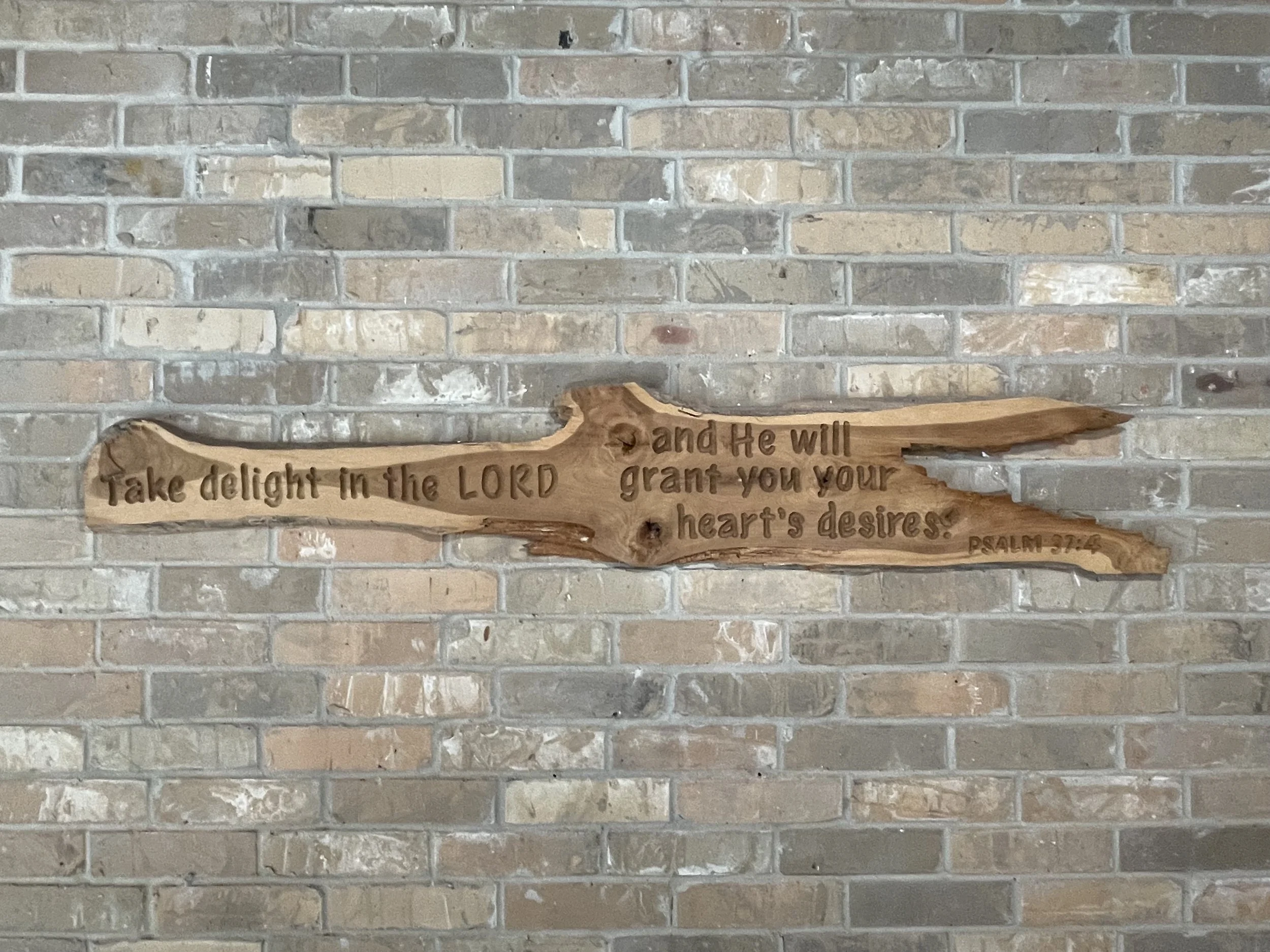
Custom Engraved Sign
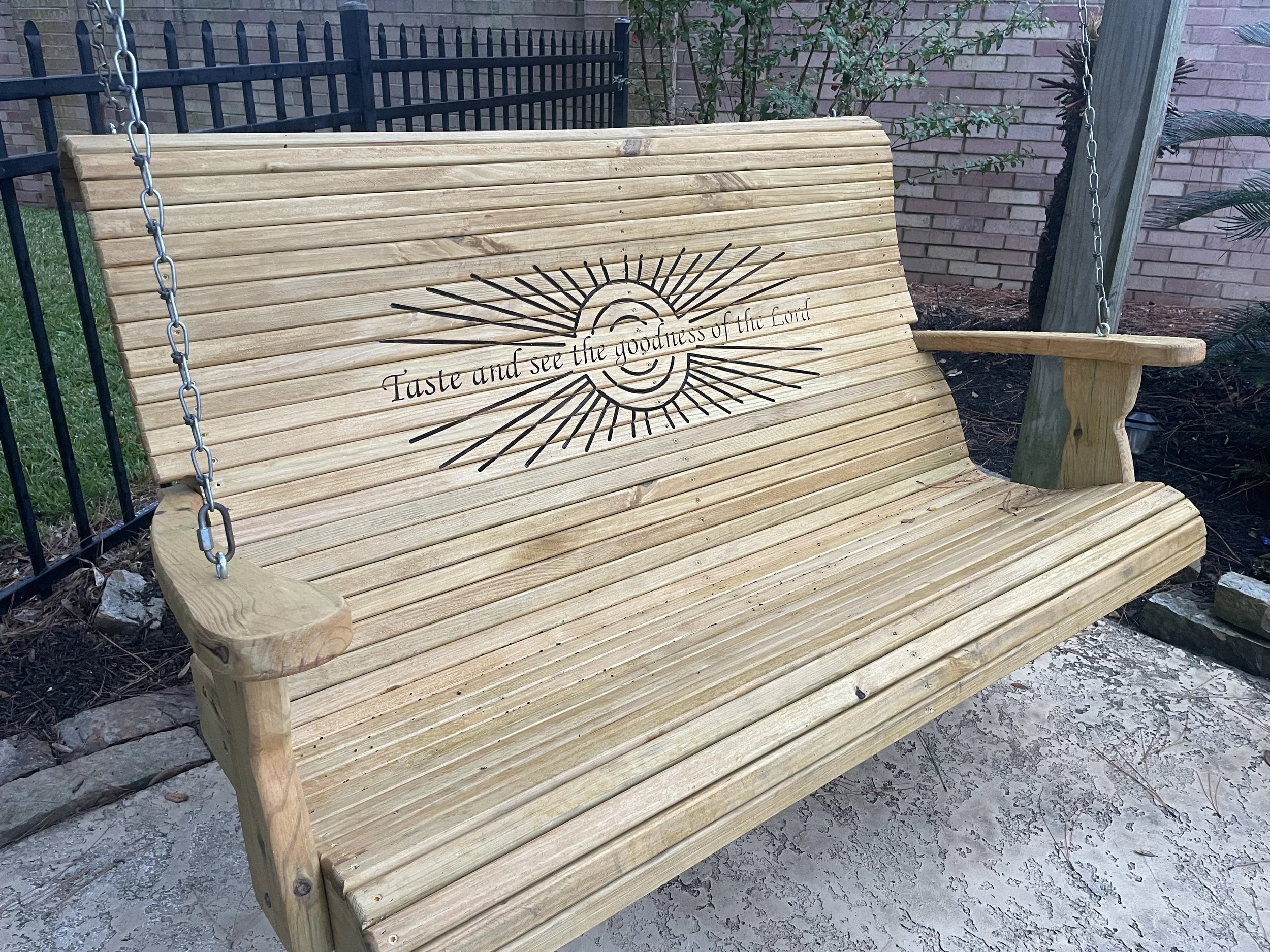
Customized Swing
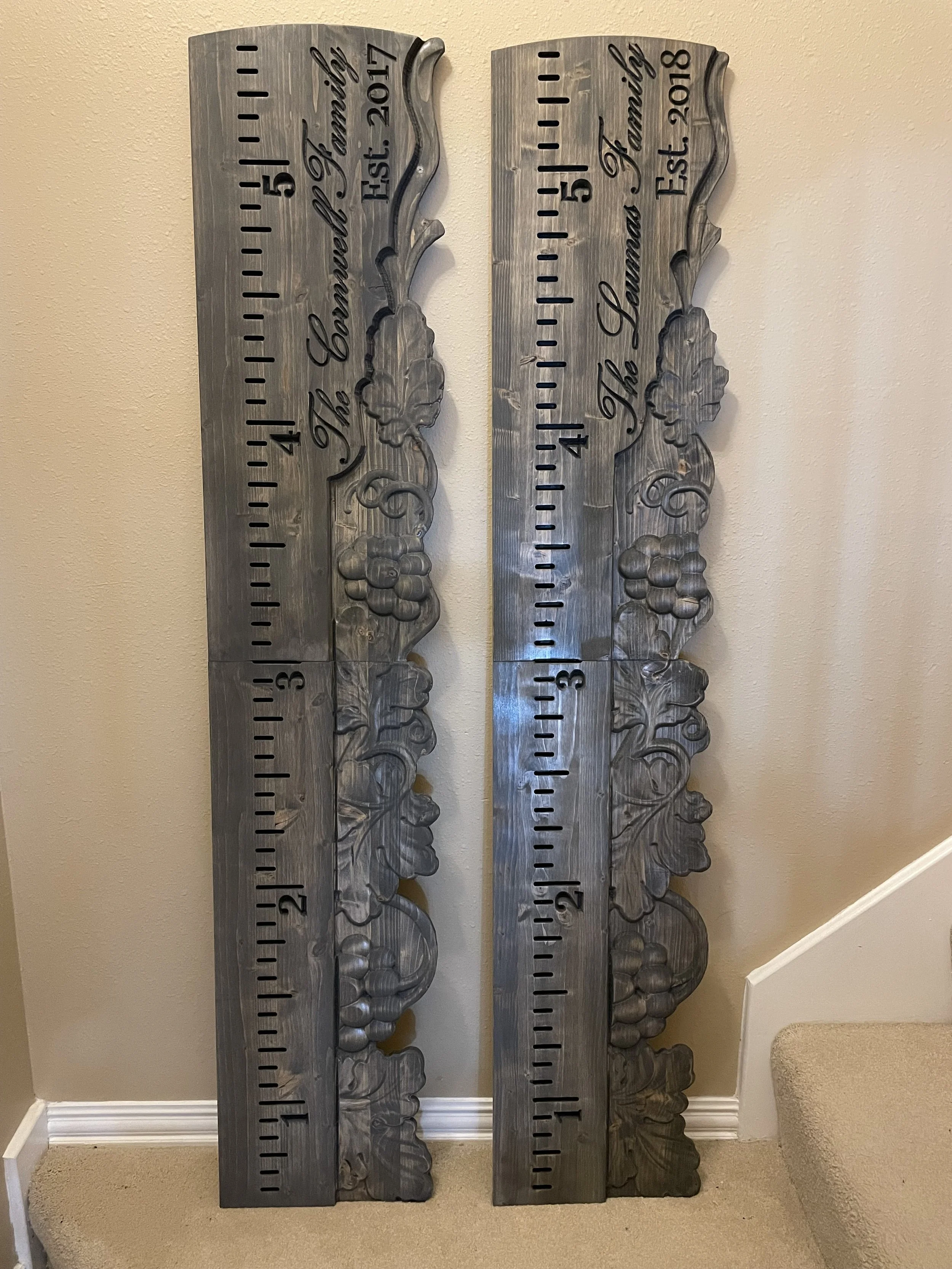
Growth Chart
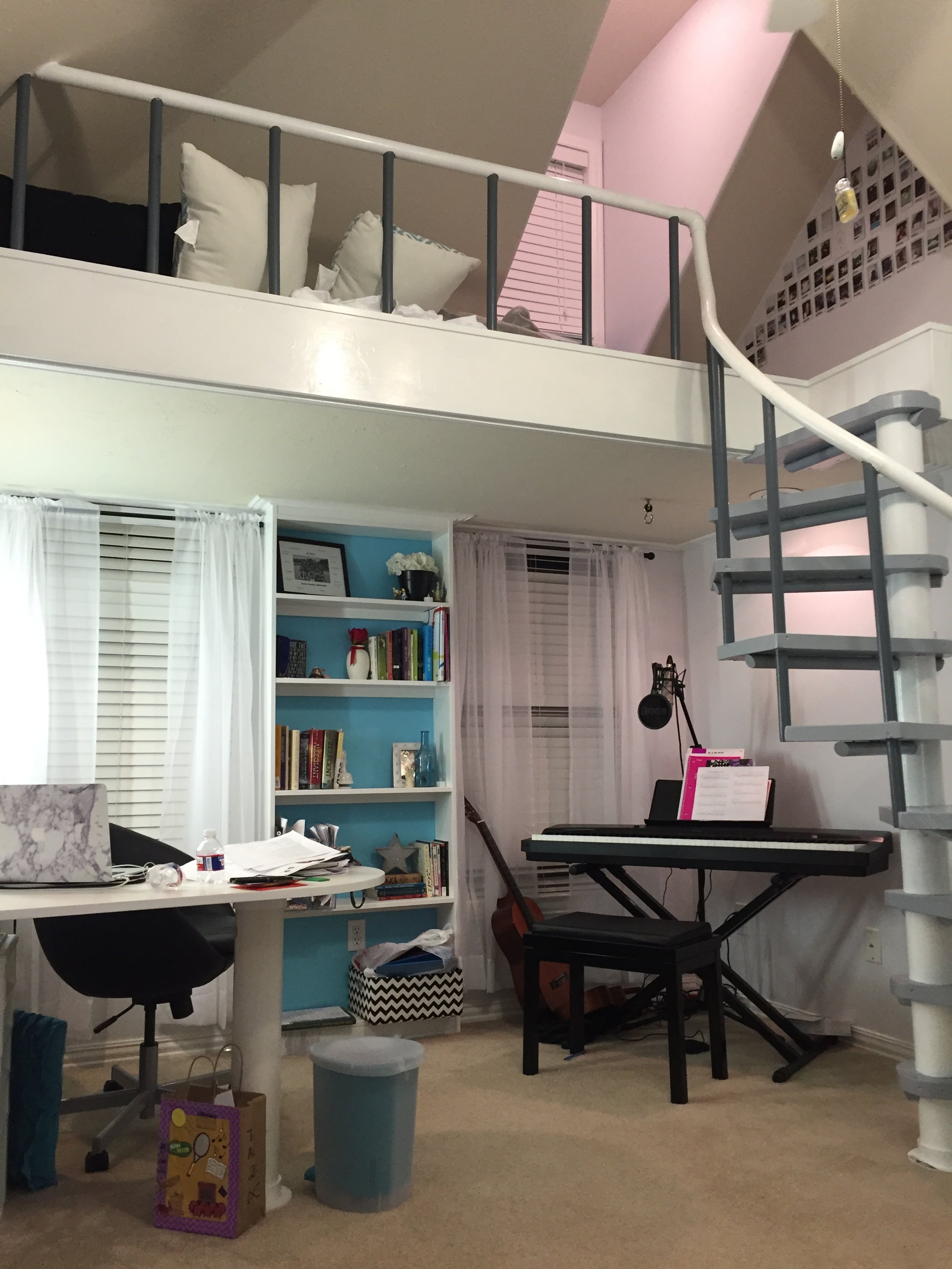
Loft Bedroom
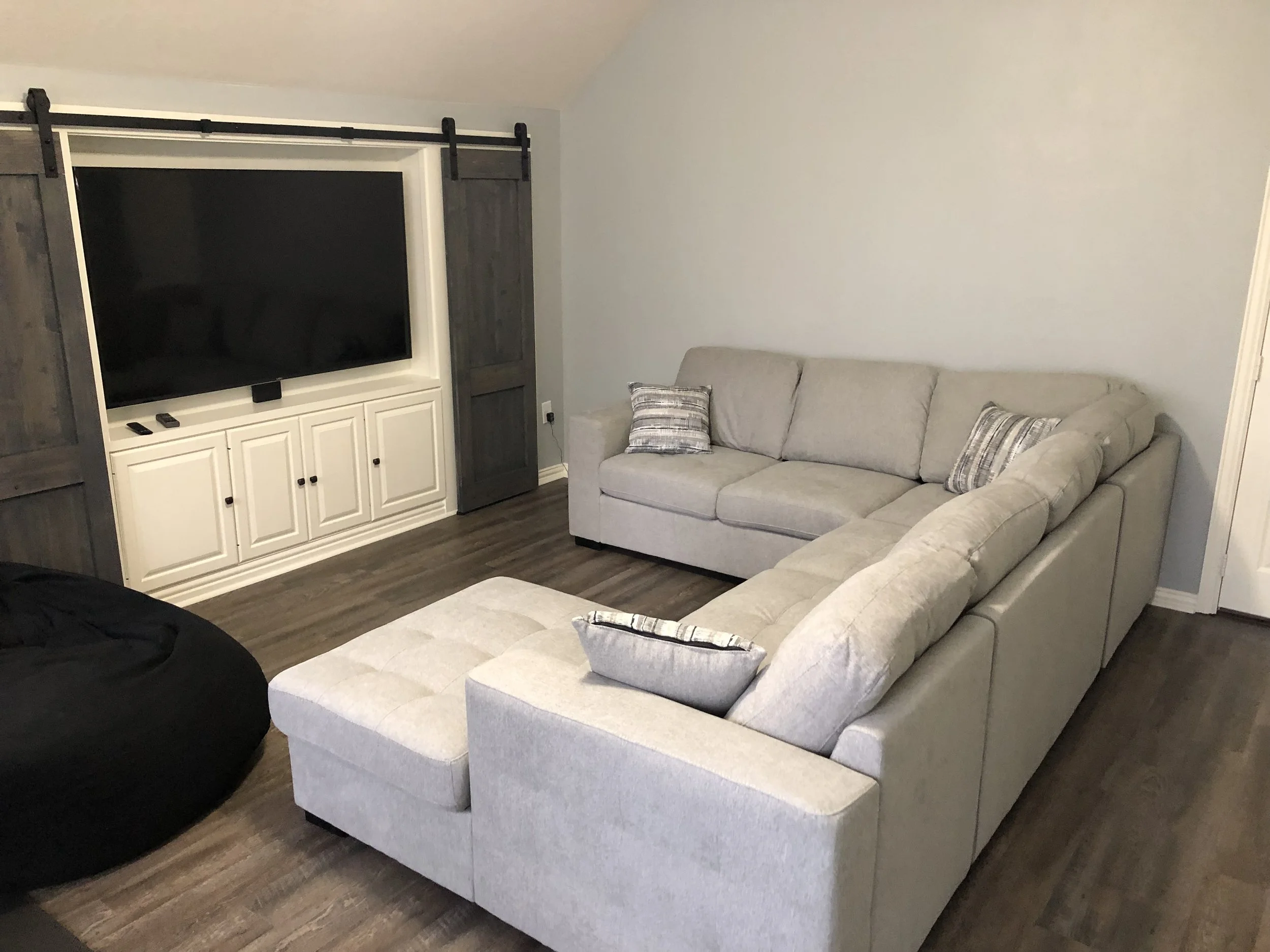
Family Room Renovation
Making Dreams Come to Life
Jesus taught us that if we are to enter the kingdom of Heaven, we are to become like little children (Matthew 18:3). Little Way Construction offers themed beds and playhouses that foster creativity and cultivate wonder. Our specialty is functional, creative structures that modify your space to fit both your needs and your child’s dreams. Don’t know where to start? You can find construction plans on Etsy or let LWC design it for you. Bring your plan or idea, we’ve got the tools and experience to craft it into reality.
Your Vision is Our Blueprint
Functional furnishings to fit your space, whether it be an outdoor structure such as a customized storage shed, accessory dwelling unit, tiny house, or home chapel. We’ll help you best utilize your resources, whether you need a bed, bookshelf, cabinetry, tv stand, table, space saver, or something else. Bring your idea and we’ll come up with a solution for it. Our team can even prefab components to reduce costs and minimize time on site. The result is a high-quality, affordable, functional, and aesthetically pleasing project that is custom-tailored to fit your needs.
Featured Project
Tiny House: The goal of this project was to provide a small, inviting place in the backyard for an adult child returning home after graduation that could later be used to house guests. Due to space restrictions, it needed to have a small footprint (approximately 10’ x 12’). The result was a compact but functional place using every inch of its 150 sq. ft. living area. The space featured a loft with a single bed and drawers for storage; a full bath with a shower and closet; a kitchenette with a mini-refrigerator, sink, and microwave; and a small couch with a foldout table for eating, desk work, or just relaxing while watching TV. The exterior provided the craftsman-style cottage charm that the family was looking for. View More Featured Projects

